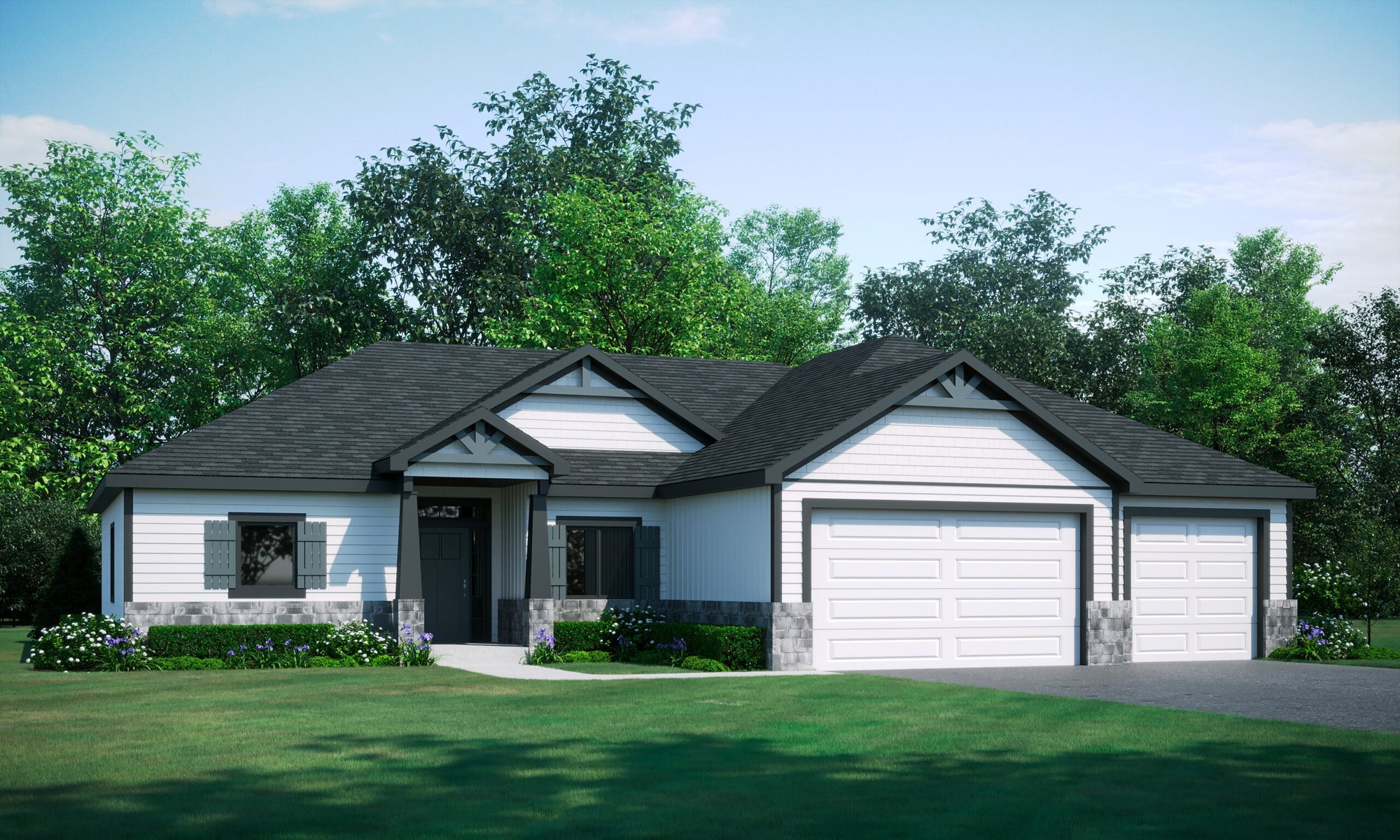Introducing
The Hartford
A Versatile & Stylish Reverse Ranch

about the hartford
Details:
🏡 The Hartford – A Versatile & Stylish Reverse Ranch Home!
Welcome to The Hartford, a beautifully designed Reverse Ranch that offers the perfect balance of style, comfort, and flexibility. Ranging from 1,850 – 2,790 sq. ft., this home adapts to your needs with 3-4 bedrooms, 2-3 bathrooms, and a 3-car garage—ideal for growing families or downsizing in style!
✨ Highlights of The Hartford:
✅ Spacious & Flexible Layout – Choose from multiple basement finish options to fit your lifestyle.
✅ Open-Concept Design – Bright, airy living spaces with seamless flow.
✅ Main-Level Primary Suite – Spa-like bathroom and a walk-in closet.
✅ Chef’s Kitchen – Large island, custom cabinetry, and premium finishes.
✅ Cozy Fireplace – A warm focal point for gathering with family and friends.
✅ Expansive Lower Level (Optional) – Additional bedrooms, entertainment space, and walkout access.
✅ Covered Patio – The perfect spot for relaxing and enjoying the outdoor
