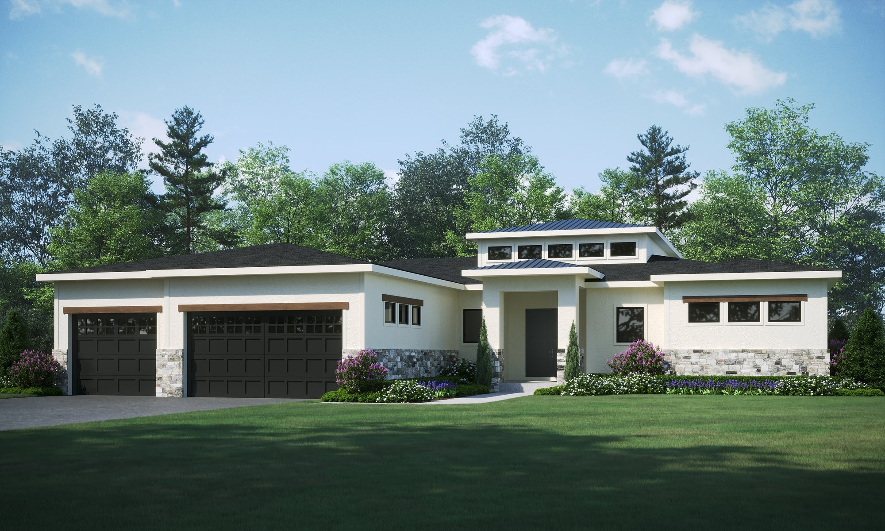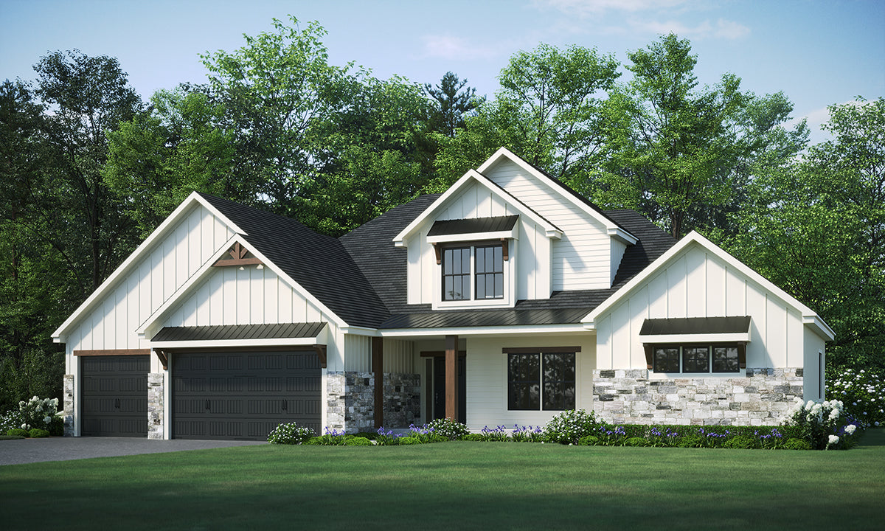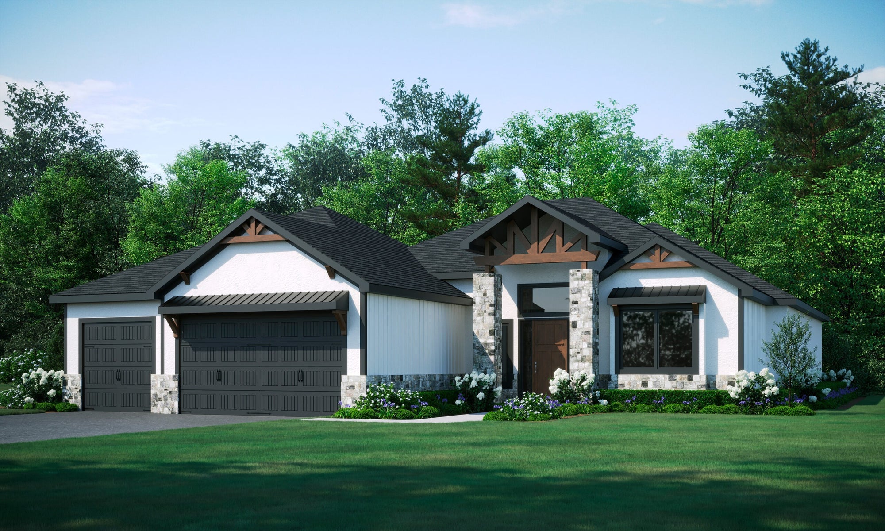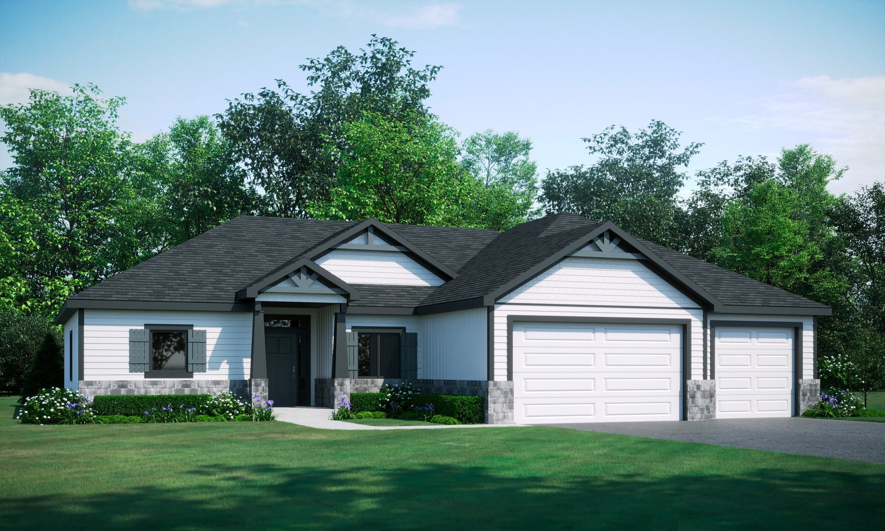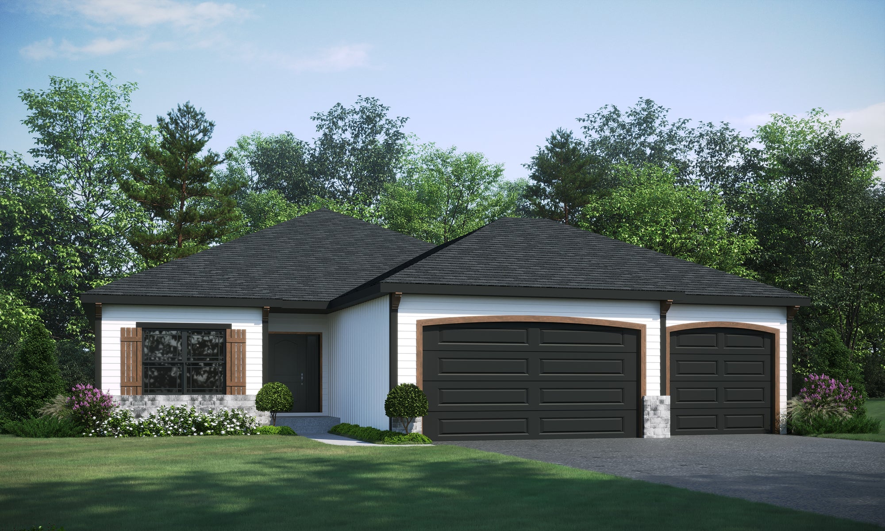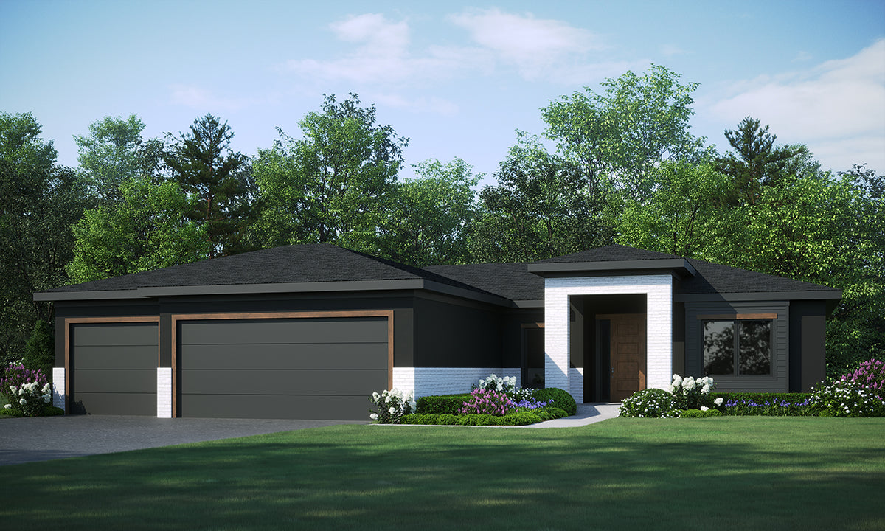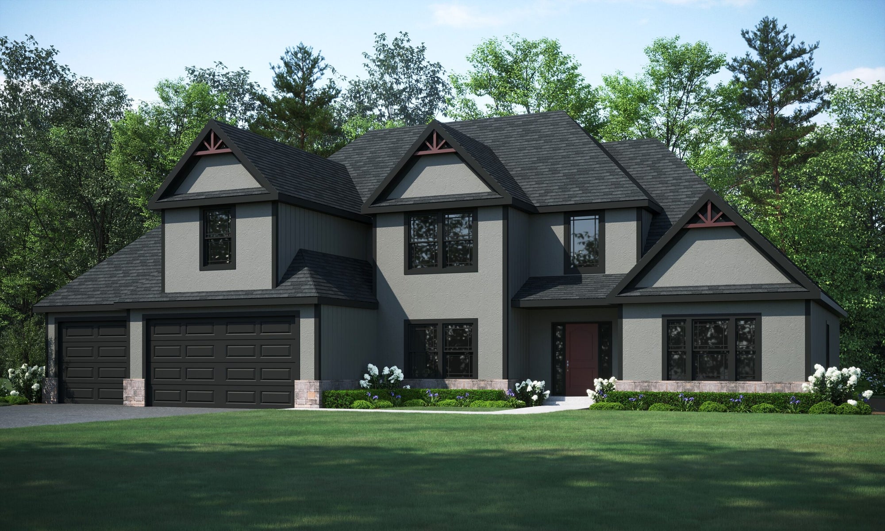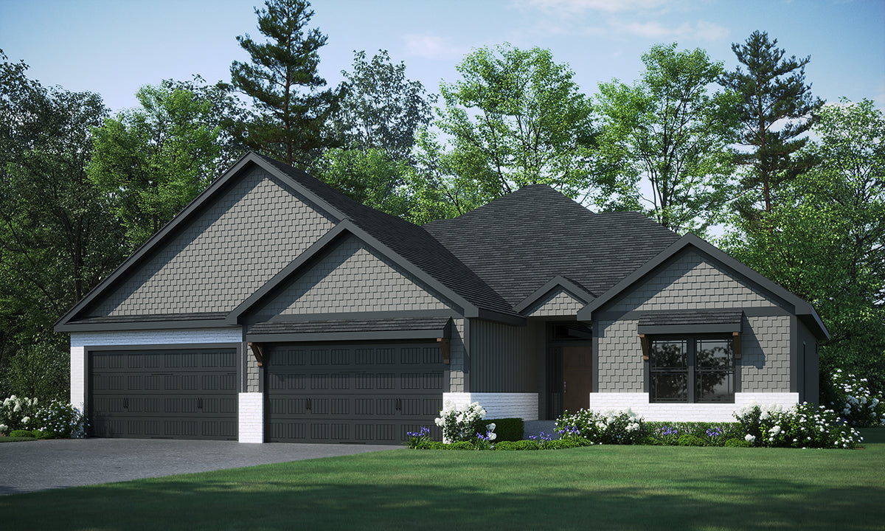find your perfect layout with our predesigned
Floor Plans
THE LIBERTY
🏡 The Liberty – A Stunning 5,000 Sq. Ft. Modern Dream Home!
Step inside The Liberty, a breathtaking reverse 1.5-story home designed for luxury, comfort, and modern living. With 4 bedrooms, 4 bathrooms, an office, and a 3-car garage, this home blends sleek contemporary style with functional elegance.
THE DAKOTA
🏡 The Dakota – A Stunning 2-Story Modern-Rustic Home!
Welcome to The Dakota, a beautifully designed 2,900 sq. ft. modern-rustic home that blends charm, functionality, and affordability. With 4 bedrooms, 3.5 bathrooms, and a 3-car garage, this home offers the perfect mix of warmth and contemporary elegance.
THE LAKEVIEW
🏡 The Lakeview – A Stunning Reverse 1.5-Story!
Welcome to The Lakeview, a beautifully designed 2,937 sq. ft. reverse 1.5-story home that blends modern elegance with rustic charm. Featuring 4 bedrooms, 3 bathrooms, and a 2-car garage, this home is designed for comfort, style, and effortless indoor-outdoor living.
THE HARTFORD
🏡 The Hartford – A Versatile & Stylish Reverse Ranch Home!
Welcome to The Hartford, a beautifully designed Reverse Ranch that offers the perfect balance of style, comfort, and flexibility. Ranging from 1,850 – 2,790 sq. ft., this home adapts to your needs with 3-4 bedrooms, 2-3 bathrooms, and a 3-car garage—ideal for growing families or downsizing in style!
THE RICHLINE
🏡 The Richline – A Spacious & Elegant Reverse 1.5-Story Home!
Welcome to The Richline, a beautifully designed 2,638 sq. ft. Reverse 1.5-Story home that offers the perfect blend of luxury, comfort, and functionality. With 4-5 bedrooms, 3 bathrooms, and a 3-car garage, this home is designed for families who love open-concept living and stylish modern finishes.
THE JEWELL
🏡 The Jewell – A Modern California-Esque Reverse 1.5-Story Dream Home!
Step into The Jewell, a stunning 2,727 sq. ft. Reverse 1.5-Story home that brings a touch of modern California elegance to the heart of the Midwest. With 4-6 bedrooms, 3-4 bathrooms, and a spacious 3-car garage, this home is designed for those who love sleek, open spaces and seamless indoor-outdoor living.
THE GALLATIN
🏡 The Gallatin – A Perfect Blend of Classic Design & Modern Elegance!
Welcome to The Gallatin, a beautifully designed 1.5-story home that offers the perfect balance of timeless charm and contemporary luxury. With 4 bedrooms, 3.5 bathrooms, 2,820 sq. ft. of thoughtfully designed space, and a 3-car garage, this home is ideal for families who appreciate classic architecture with a modern touch.
THE WOODVIEW
🏡 The Woodview – Spacious, Stylish, and Built for Living!
Welcome to The Woodview, a stunning 3,288 sq. ft. home designed for both comfort and sophistication. With 4-5 bedrooms, 3 bathrooms, a 3-car garage, and a covered deck, this home offers plenty of space for family life, entertaining, and making memories.
MORE INFORMATION
Interested in a custom floor plan - or want to find out more about one of the above plans?

